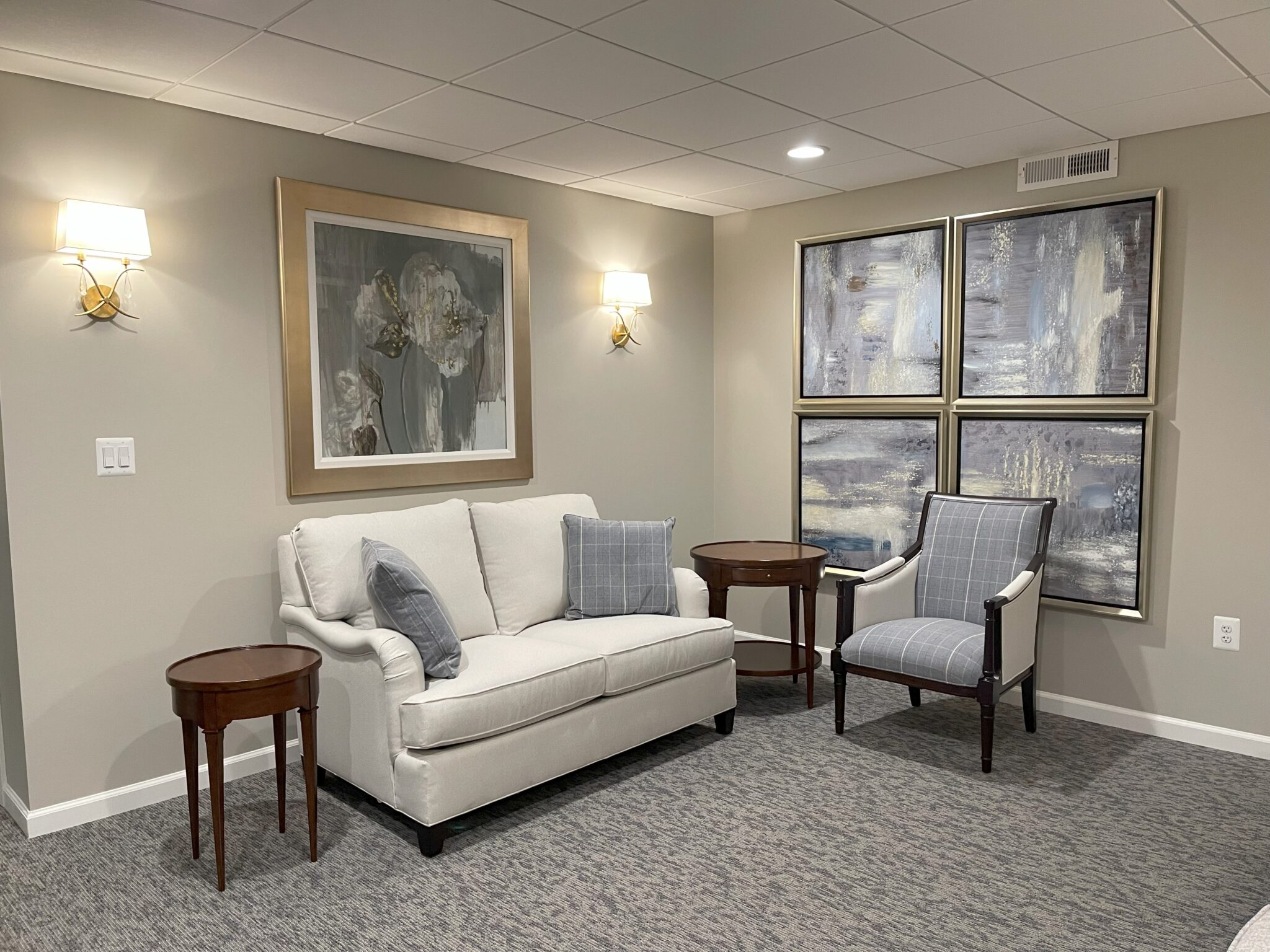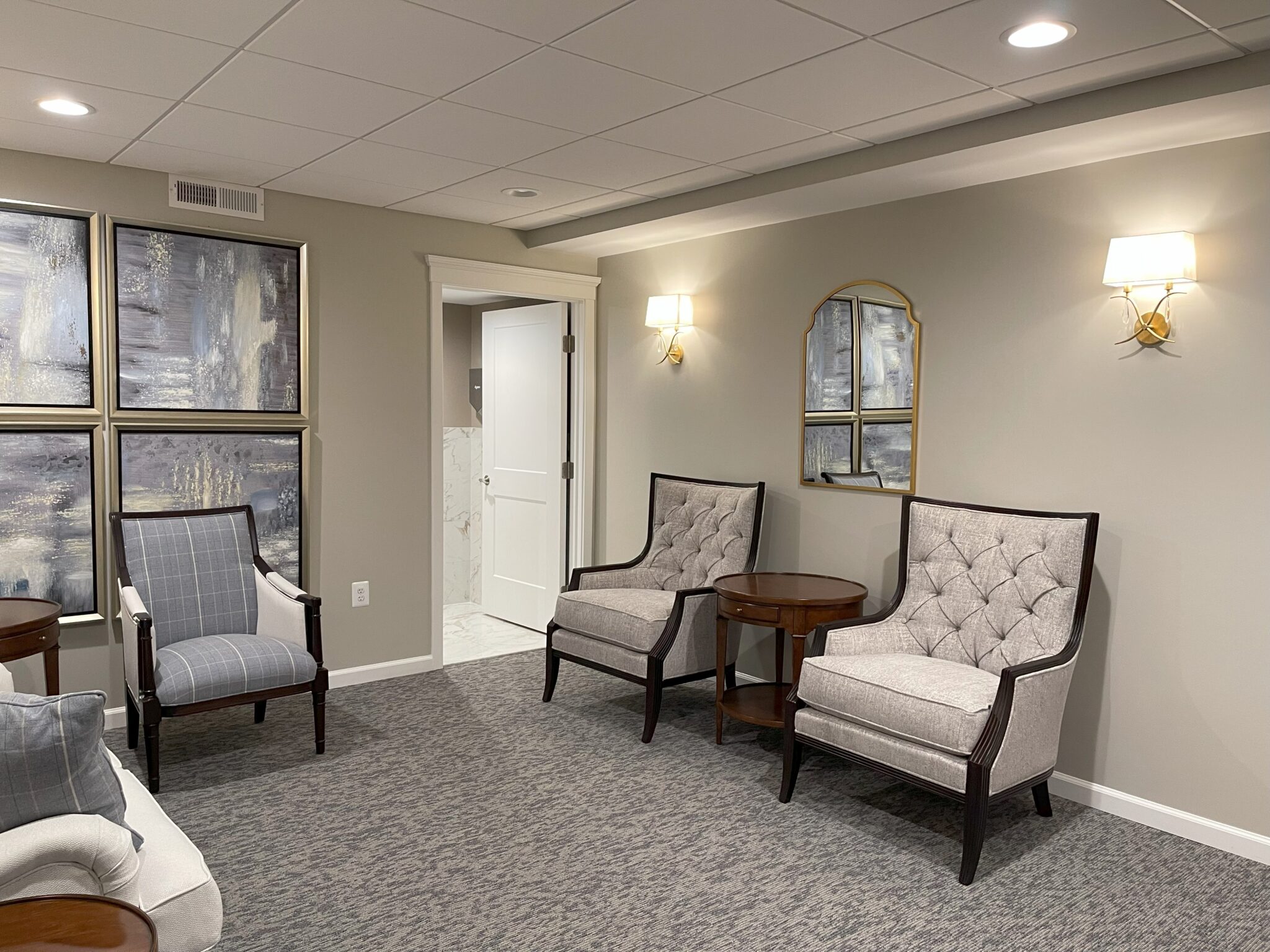Murphy Funeral Home: Sitting Room Renovation
Murphy Funeral Homes hired us to undertake the interior design for the renovation of the basement at their Falls Church location, specifically focusing on the areas where staff interacts with clients. The goal of this project was to establish a harmonious design for two meeting rooms, a seating area with a coffee space, the connecting hall, and a powder room.

Murphy Funeral Homes hired us to undertake the interior design for the renovation of the basement at their Falls Church location, specifically focusing on the areas where staff interacts with clients. The goal of this project was to establish a harmonious design for two meeting rooms, a seating area with a coffee space, the connecting hall, and a powder room. The seating room was meticulously designed to create a welcoming ambiance for those descending the stairs. Additionally, the integration of the small coffee area with the seating room required the demolition of the partitioning wall that previously separated the two spaces.



