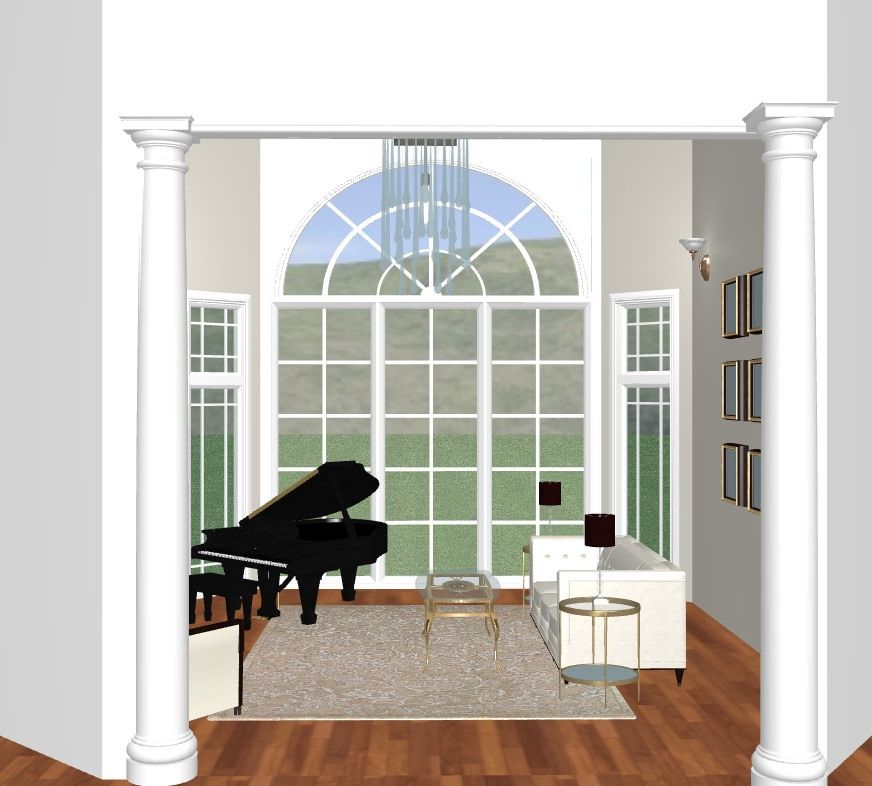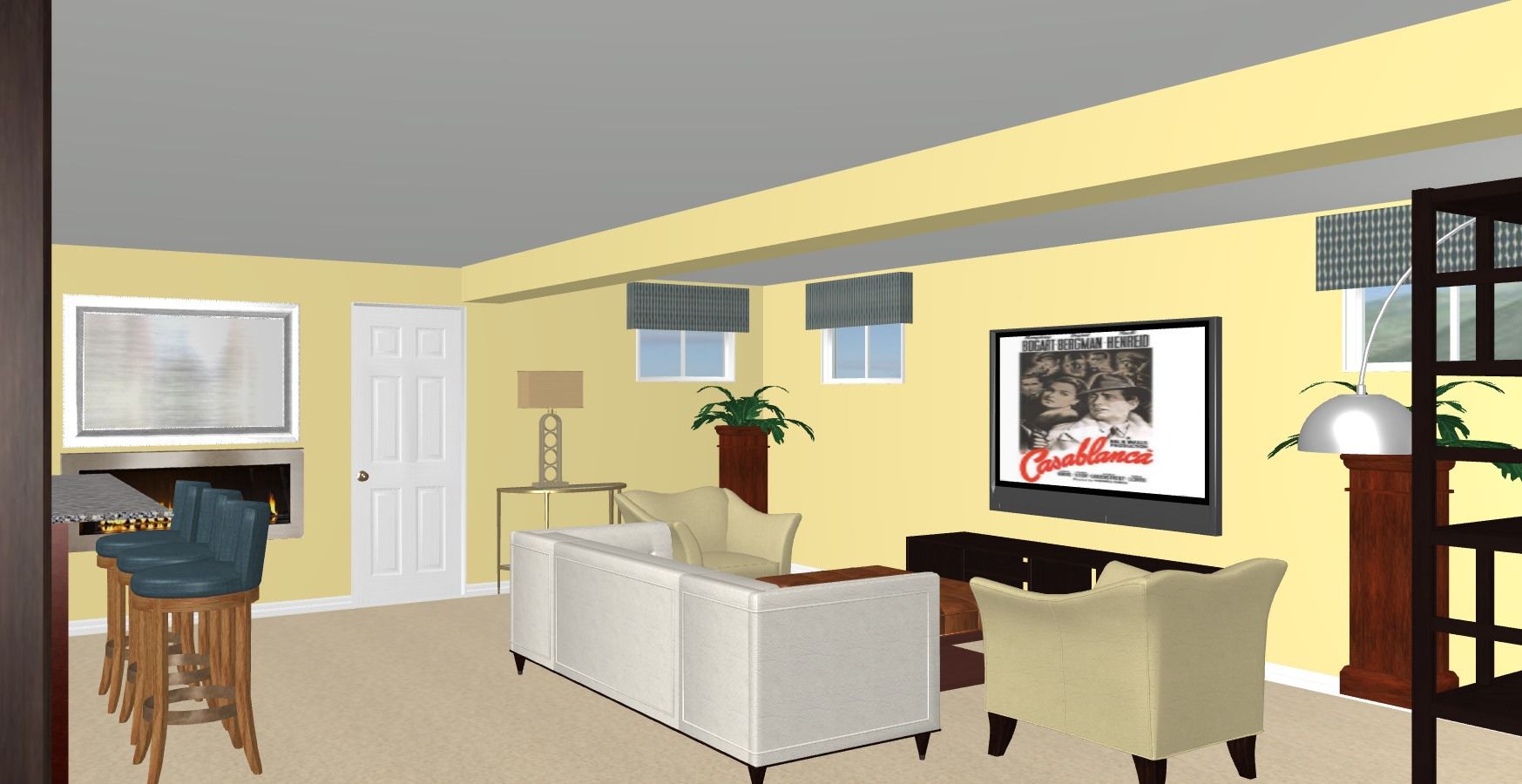
The key to success when designing a room is achieving balance; an aesthetically pleasing integration of elements through the proper distribution of the elements of design (colors, shapes, textures, etc.). The lack of balance will disrupt the harmony in the room and, in other words, you will get a “restless feeling” or “something is wrong with this room.”
Many architectural designs include open spaces and unconventional room shapes. Achieving a harmonious design in livingrooms or family rooms with cathedral ceilings could be very challenging, if not designed properly.

